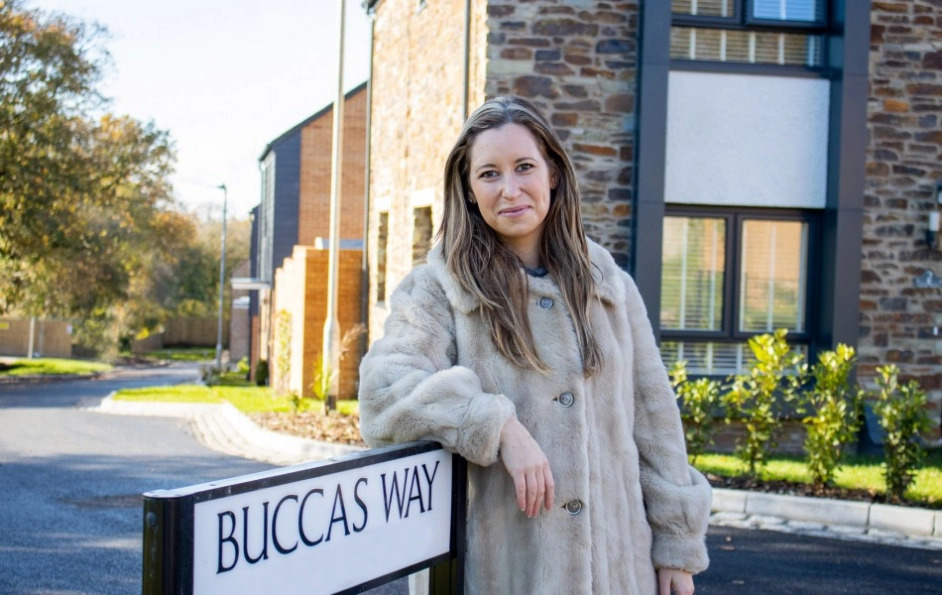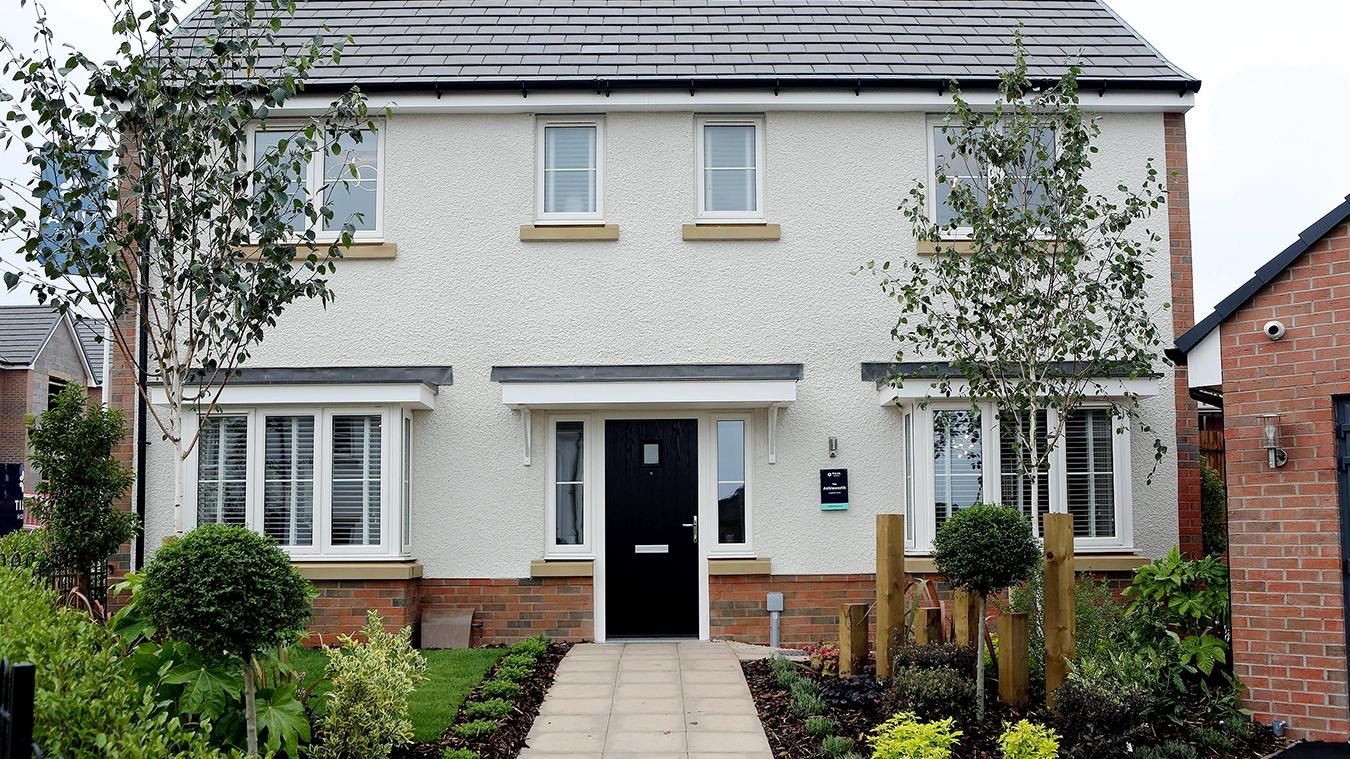The Buckland
Upgraded kitchen with appliances and flooring package included!
The Buckland is a modern four-bedroom home that boasts energy efficiency and a flow throughout that makes it perfect for family living or entertaining friends and loved ones.
Downstairs, the spacious kitchen/dining room is the hub of the home and is perfect for meals, memories, or even completing homework! There is also a separate living room and utility to ensure the home stays clutter free for contemporary living.
Upstairs the main bedroom features a stylish en-suite, while a further three spacious rooms and a family bathroom complete this floor.
The home also features an integrated garage.


























